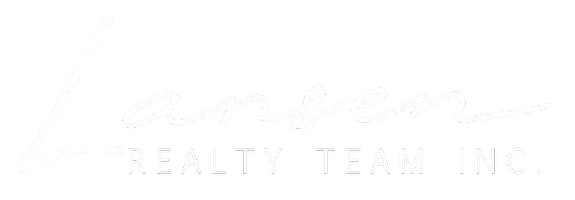REQUEST A TOUR If you would like to see this home without being there in person, select the "Virtual Tour" option and your agent will contact you to discuss available opportunities.
In-PersonVirtual Tour
$ 2,499,000
Est. payment /mo
New
111 Boston AVE Toronto E01, ON M4M 2T8
6 Beds
4 Baths
UPDATED:
Key Details
Property Type Multi-Family
Sub Type Semi-Detached
Listing Status Active
Purchase Type For Sale
Approx. Sqft 2000-2500
Subdivision South Riverdale
MLS Listing ID E12178063
Style 3-Storey
Bedrooms 6
Annual Tax Amount $7,889
Tax Year 2024
Property Sub-Type Semi-Detached
Property Description
Welcome to 111 Boston Avenue, a stunning semi-detached home meticulously renovated in 2019 to blend modern luxury with practical design. Steps from Queen Street, this 3-storey brick home offers ample living space with extensive updates including a third-storey addition, rear extension, and underpinning of the lower level. Inside, an open-concept main floor features soaring 9-foot ceilings and French white-oak engineered hardwood flooring. The spacious living room, centered around a cozy fireplace, offers a welcoming ambiance for gatherings. The adjacent dining area boasts continuous hardwood flooring, providing seamless flow. The kitchen features a custom oversized island, top-of-the-line appliances, and a built-in workstation. Toward the rear, a sizable family room with a custom stone mantle and built-in gas fireplace offers comfort and natural light. A walkout terrace extends the living space outdoors. The second floor has three generously sized bedrooms, including a front bedroom with a west-facing balcony. The laundry room and a well-appointed six-piece washroom add convenience and style. The third floor is a primary retreat with a king-sized bedroom, seating area with an east-facing terrace, eight-foot ceilings, a walk-in closet, and a luxurious five-piece ensuite washroom. In winter, enjoy views of the CN Tower, highlighting the urban lifestyle at your doorstep. Lower level offers and ideal nanny suite with a 2 bedroom unit w/ lrg kitchen and living area, separate laundry. Separately metered, Soundproofed floors and walls ensure tranquility. 2 car parking via laneway.
Location
Province ON
County Toronto
Community South Riverdale
Area Toronto
Rooms
Family Room Yes
Basement Apartment, Separate Entrance
Kitchen 2
Separate Den/Office 2
Interior
Interior Features Other
Cooling Central Air
Inclusions See schedule B.
Exterior
Parking Features Lane
Pool None
Roof Type Unknown
Lot Frontage 16.25
Lot Depth 109.67
Total Parking Spaces 2
Building
Foundation Unknown
Others
Senior Community No
Listed by CHESTNUT PARK REAL ESTATE LIMITED





