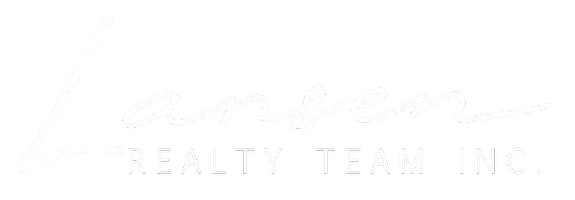$875,000
$949,000
7.8%For more information regarding the value of a property, please contact us for a free consultation.
20370 Leslie ST East Gwillimbury, ON L0G 1R0
3 Beds
2 Baths
0.5 Acres Lot
Key Details
Sold Price $875,000
Property Type Single Family Home
Sub Type Detached
Listing Status Sold
Purchase Type For Sale
Approx. Sqft 2000-2500
Subdivision Queensville
MLS Listing ID N12119386
Sold Date 06/05/25
Style 2-Storey
Bedrooms 3
Building Age 100+
Annual Tax Amount $3,546
Tax Year 2024
Lot Size 0.500 Acres
Property Sub-Type Detached
Property Description
Top 5 Reasons You Will Love This Home: 1) Step into this delightful three bedroom century home, perfectly nestled in the heart of Queensville 2) Embrace the luxury of space on an expansive 67'x326' lot, offering endless possibilities for outdoor enjoyment or gardening 3) Brimming with original charm, this home showcases gleaming hardwood floors, a cozy wood-burning fireplace, built-in cabinetry, rich wood ceilings, and a picturesque front porch that welcomes you in 4) Blending classic appeal with modern comforts, enjoy an updated kitchen and stylish upper level bathroom, with a convenient main level laundry, plus a newer furnace and hot water on demand for peace of mind 5) Ideally positioned just north of Newmarket, this gem provides effortless access to Highway 404 and the future Bradford bypass, ensuring seamless travel while enjoying the serenity of a charming community. 2,215 above grade sq.ft plus an unfinished basement. Age 130. Visit our website for more detailed information.
Location
Province ON
County York
Community Queensville
Area York
Zoning R1
Rooms
Family Room No
Basement Partial Basement, Unfinished
Kitchen 1
Interior
Interior Features On Demand Water Heater, Sump Pump
Cooling None
Fireplaces Number 1
Fireplaces Type Wood
Exterior
Exterior Feature Deck
Parking Features Private
Garage Spaces 1.0
Pool None
Roof Type Asphalt Shingle
Lot Frontage 67.0
Lot Depth 326.0
Total Parking Spaces 4
Building
Foundation Poured Concrete
Others
Senior Community Yes
Read Less
Want to know what your home might be worth? Contact us for a FREE valuation!

Our team is ready to help you sell your home for the highest possible price ASAP





