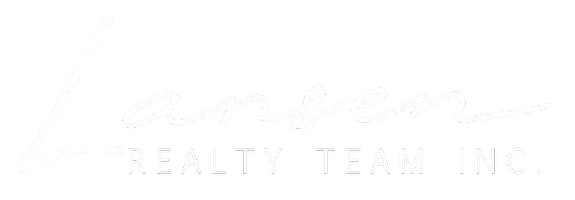$1,390,000
$1,395,000
0.4%For more information regarding the value of a property, please contact us for a free consultation.
42 Shank ST #D Toronto C01, ON M6J 3T9
4 Beds
3 Baths
Key Details
Sold Price $1,390,000
Property Type Condo
Sub Type Condo Townhouse
Listing Status Sold
Purchase Type For Sale
Approx. Sqft 1800-1999
Subdivision Niagara
MLS Listing ID C12076645
Sold Date 05/30/25
Style Stacked Townhouse
Bedrooms 4
HOA Fees $1,070
Annual Tax Amount $5,557
Tax Year 2024
Property Sub-Type Condo Townhouse
Property Description
*** Rarely Offered For Sale *** 4 Bedroom Condo-Townhouse With Three-Levels of Inviting Living Space Totalling Approx.1,917sqft (mpac) With (1) Underground Parking Spot and a Storage Locker Included! Check Off All The Boxes And End Your Search Here! No Need To Sacrifice When You Can Have It All With This Turnkey Property! Featuring a Modern Kitchen Equipped W/High-End Stainless Steel Appliances, Ample Cabinetry, Generous Countertop Space and Natural Light. Open Concept Living/Dining Area With a Cozy Wood Burning Fireplace and a Walk-Out to The Back Deck/Access To A Private Community Courtyard. On The Second Floor You'll Find A Primary Retreat Complete With a Balcony, Built-Ins, 5pc Ensuite, Laundry Access and a Room Perfect For a Nursery Just Down-The-Hall! The Third Level Features 2 Additional Bedrooms and a 5pc Bathroom. Prime Location ~ On a Quieter Street, In The Heart of The Vibrant King and Queen West, Where You Are Only a Short Walk To Trinity Bellwoods Park, Ossington Ave, Groceries (Around the Corner), Cafes, Restaurants, Boutique Shopping, Outdoor Tennis Courts, Liberty Village And Transit!
Location
Province ON
County Toronto
Community Niagara
Area Toronto
Rooms
Family Room No
Basement None
Kitchen 1
Interior
Interior Features None, Carpet Free
Cooling Central Air
Fireplaces Number 1
Fireplaces Type Wood
Laundry Ensuite
Exterior
Garage Spaces 1.0
Exposure South
Total Parking Spaces 1
Balcony Open
Building
Locker Exclusive
Others
Senior Community No
Pets Allowed Restricted
Read Less
Want to know what your home might be worth? Contact us for a FREE valuation!

Our team is ready to help you sell your home for the highest possible price ASAP





