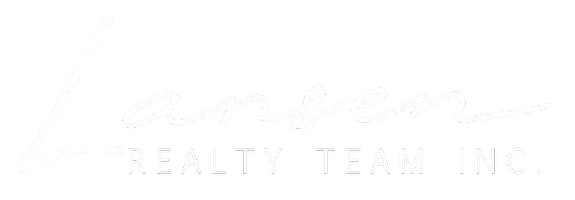$950,000
$945,000
0.5%For more information regarding the value of a property, please contact us for a free consultation.
153 Thamesview CRES St. Marys, ON N4X 1E1
4 Beds
3 Baths
Key Details
Sold Price $950,000
Property Type Single Family Home
Sub Type Detached
Listing Status Sold
Purchase Type For Sale
Approx. Sqft 1500-2000
Subdivision St. Marys
MLS Listing ID X12136663
Sold Date 05/15/25
Style Bungalow
Bedrooms 4
Building Age 16-30
Annual Tax Amount $6,761
Tax Year 2024
Property Sub-Type Detached
Property Description
Situated on the sought-after Thamesview Crescent, this thoughtfully designed home has a picturesque view of the Thames River along with many desirable features. The open-concept kitchen, dining, and living area creates an ideal space for everyday living and entertaining alike, highlighted by a cozy gas fireplace and access to an upper-level deck that perfectly frames the scenic surroundings. The spacious primary suite is complete with a spacious walk-in closet and a private ensuite bathroom. The main floor includes a 4 pc bathroom and a private office, well-suited for remote work or easily adaptable as a second bedroom. Practical touches include a dedicated laundry and mudroom entry, along with an oversized garage that accommodates three vehicles or two plus a workshop. The fully finished walkout basement enhances the homes versatility, featuring in-floor heating, two additional bedrooms, a four-piece bath, a large recreational room, and ample storage. With its own staircase to the garage, this lower level presents excellent in-law suite potential. An additional storage/shop area with a roll-up door, located beneath the garage, is perfect for hobbies, tools, or extra storage. This is a rare blend of comfort, functionality, and an unbeatable location. Click on the virtual tour link, view the floor plans, photos and YouTube link and then call your REALTOR to schedule your private viewing of this great property!
Location
Province ON
County Perth
Community St. Marys
Area Perth
Zoning R2
Rooms
Family Room No
Basement Finished with Walk-Out
Kitchen 1
Separate Den/Office 2
Interior
Interior Features Auto Garage Door Remote, In-Law Capability, Primary Bedroom - Main Floor
Cooling Central Air
Fireplaces Number 1
Fireplaces Type Natural Gas
Exterior
Exterior Feature Landscaped, Patio
Parking Features Private Double
Garage Spaces 3.0
Pool None
View Pasture, Valley, Trees/Woods, River
Roof Type Asphalt Shingle
Lot Frontage 48.33
Lot Depth 132.56
Total Parking Spaces 7
Building
Foundation Poured Concrete
Others
Senior Community Yes
Read Less
Want to know what your home might be worth? Contact us for a FREE valuation!

Our team is ready to help you sell your home for the highest possible price ASAP





