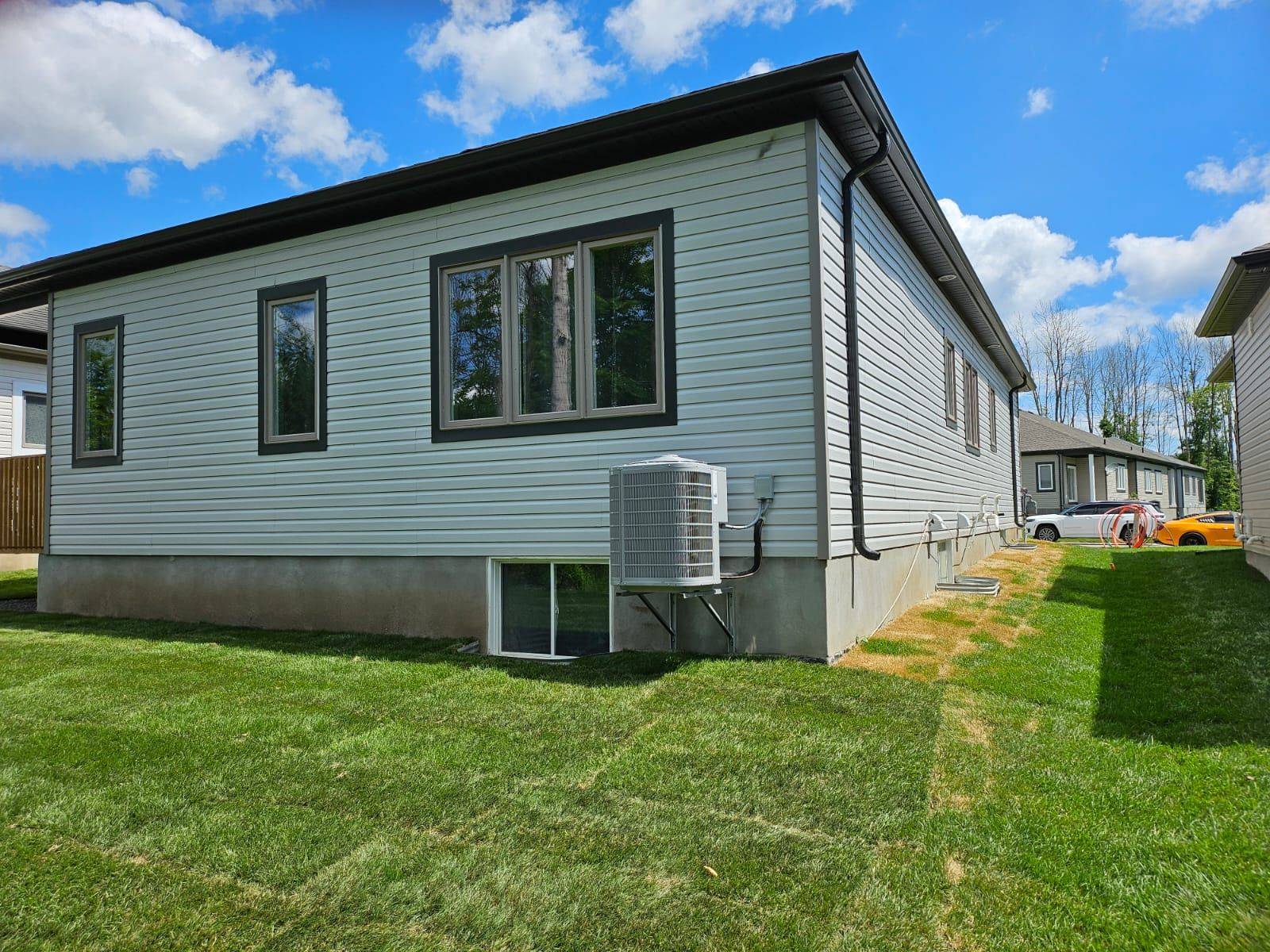$675,000
$699,900
3.6%For more information regarding the value of a property, please contact us for a free consultation.
266 Adley DR Brockville, ON K6V 7J2
3 Beds
2 Baths
Key Details
Sold Price $675,000
Property Type Single Family Home
Sub Type Detached
Listing Status Sold
Purchase Type For Sale
Approx. Sqft 1500-2000
Subdivision 810 - Brockville
MLS Listing ID X11994619
Sold Date 04/18/25
Style Bungalow
Bedrooms 3
Building Age 0-5
Annual Tax Amount $5,714
Tax Year 2024
Property Sub-Type Detached
Property Description
Welcome to 266 Adley Drive, This gorgeous bungalow is brand new and ready to move in condition. Located in the upscale neighborhood of south end Brockville, this house is situated on a premium 51feet wide lot backing to Brockville Country Club. This beautiful bungalow features 3 bedrooms, 2 full bathrooms, an Open concept kitchen with hardwood floors, Well designed kitchen with a large island, 2 pantries, granite countertops in the kitchen and baths, and endless hot water with hot water on demand. Ensuite with large shower, ceramic tile flooring, walk-in closet off the primary bedroom, 9' ceilings and main floor laundry, covered patio, double car garage in addition to a wide driveway with the capacity of 4 car parking. Brand new appliances of SAMSUNG's latest Bespoke models. 7-year Tarion Warranty included. This model of the house is the highly demanded and top model in the "Brockwoods" community.
Location
Province ON
County Leeds And Grenville
Community 810 - Brockville
Area Leeds And Grenville
Zoning R1
Rooms
Family Room Yes
Basement Unfinished, Development Potential
Kitchen 1
Interior
Interior Features Auto Garage Door Remote, Central Vacuum, In-Law Capability, On Demand Water Heater, Primary Bedroom - Main Floor, Sump Pump, Ventilation System, Water Heater
Cooling Central Air
Exterior
Exterior Feature Deck, Year Round Living
Garage Spaces 2.0
Pool None
View Golf Course, Panoramic
Roof Type Asphalt Shingle
Lot Frontage 51.21
Lot Depth 100.0
Total Parking Spaces 4
Building
Foundation Poured Concrete
Others
Senior Community Yes
ParcelsYN No
Read Less
Want to know what your home might be worth? Contact us for a FREE valuation!

Our team is ready to help you sell your home for the highest possible price ASAP





