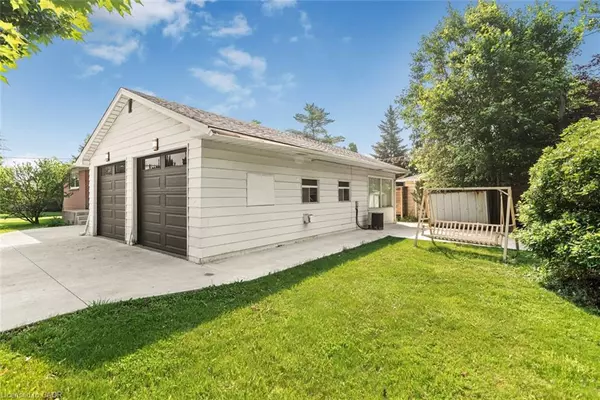
2278 Mount Forest Drive Burlington, ON L7P 1J2
5 Beds
2 Baths
1,514 SqFt
UPDATED:
Key Details
Property Type Single Family Home
Sub Type Detached
Listing Status Active
Purchase Type For Sale
Square Footage 1,514 sqft
Price per Sqft $561
MLS Listing ID 40782342
Style Bungalow
Bedrooms 5
Full Baths 2
Abv Grd Liv Area 2,814
Annual Tax Amount $4,683
Property Sub-Type Detached
Source Cornerstone
Property Description
Location
Province ON
County Halton
Area 34 - Burlington
Zoning R2.3
Direction Brant St NW to Mount Forest
Rooms
Basement Separate Entrance, Full, Finished
Main Level Bedrooms 3
Kitchen 2
Interior
Interior Features In-law Capability, In-Law Floorplan
Heating Forced Air, Natural Gas
Cooling Central Air
Fireplaces Type Family Room
Fireplace Yes
Appliance Dishwasher, Dryer, Refrigerator, Stove
Laundry Laundry Room, Main Level
Exterior
Parking Features Attached Garage, Asphalt
Garage Spaces 2.0
Roof Type Asphalt Shing
Lot Frontage 111.12
Lot Depth 65.18
Garage Yes
Building
Lot Description Urban, Ample Parking, Corner Lot, Major Highway, Playground Nearby, Public Transit, Quiet Area, Rec./Community Centre, Schools, Shopping Nearby
Faces Brant St NW to Mount Forest
Foundation Concrete Block
Sewer Sewer (Municipal)
Water Municipal
Architectural Style Bungalow
Structure Type Brick,Metal/Steel Siding,Stone
New Construction No
Others
Senior Community No
Tax ID 071360086
Ownership Freehold/None





