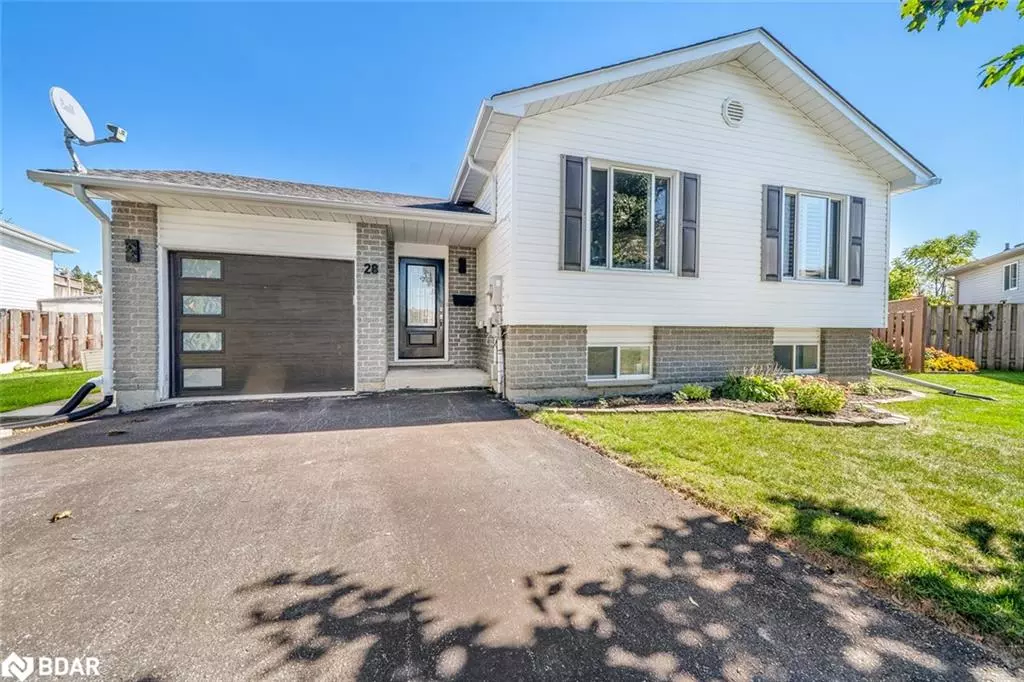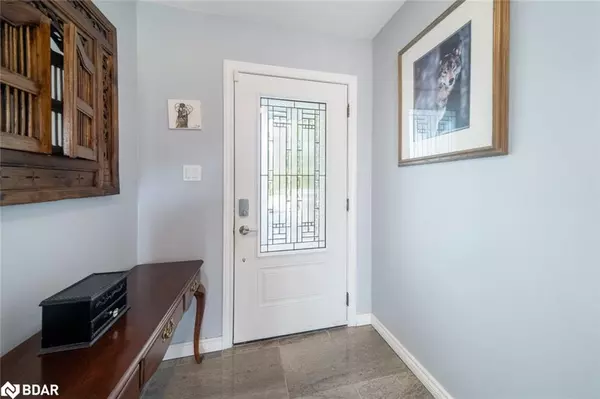
28 Keith Street Orillia, ON L3V 7V6
5 Beds
2 Baths
1,269 SqFt
Open House
Sat Nov 01, 2:00pm - 4:00pm
UPDATED:
Key Details
Property Type Single Family Home
Sub Type Detached
Listing Status Active
Purchase Type For Sale
Square Footage 1,269 sqft
Price per Sqft $583
MLS Listing ID 40782119
Style Bungalow Raised
Bedrooms 5
Full Baths 2
Abv Grd Liv Area 1,919
Year Built 2001
Annual Tax Amount $4,837
Lot Size 0.326 Acres
Acres 0.326
Property Sub-Type Detached
Source Barrie
Property Description
Location
Province ON
County Simcoe County
Area Orillia
Zoning R2
Direction 28 KEITH ST ORILLIA ON L3V7V6
Rooms
Other Rooms Shed(s)
Basement Full, Finished
Main Level Bedrooms 3
Kitchen 2
Interior
Heating Forced Air, Natural Gas
Cooling Central Air
Fireplace No
Window Features Window Coverings
Appliance Water Heater, Dishwasher, Dryer, Microwave, Refrigerator, Stove, Washer
Exterior
Exterior Feature Landscaped, Year Round Living
Parking Features Attached Garage
Fence Full
Pool On Ground
Roof Type Asphalt
Porch Deck, Patio
Lot Frontage 41.27
Lot Depth 127.37
Garage Yes
Building
Lot Description Urban, Pie Shaped Lot, Cul-De-Sac, Other
Faces 28 KEITH ST ORILLIA ON L3V7V6
Foundation Poured Concrete
Sewer Sewer (Municipal)
Water Municipal
Architectural Style Bungalow Raised
Structure Type Vinyl Siding,Other
New Construction No
Others
Senior Community No
Tax ID 586770070
Ownership Freehold/None





