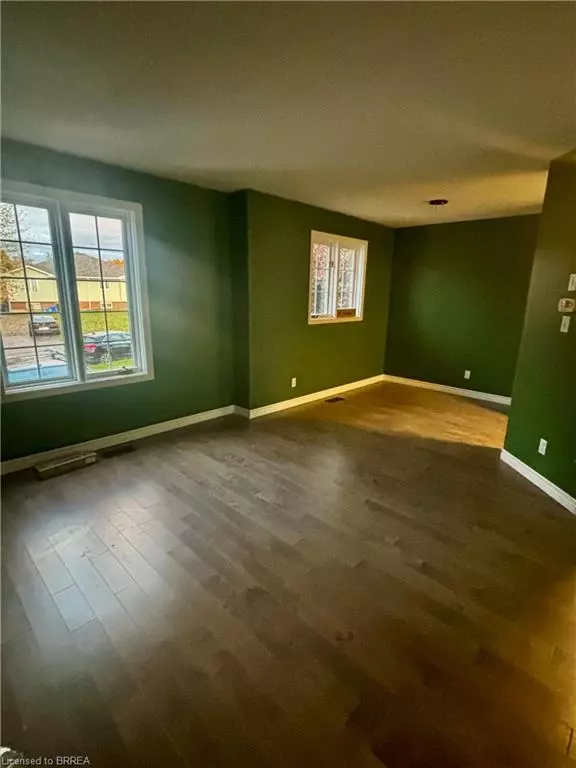
40 Ivy Crescent Paris, ON N3L 4A9
4 Beds
2 Baths
1,376 SqFt
UPDATED:
Key Details
Property Type Single Family Home
Sub Type Single Family Residence
Listing Status Active
Purchase Type For Sale
Square Footage 1,376 sqft
Price per Sqft $392
MLS Listing ID 40770355
Style Bungalow Raised
Bedrooms 4
Full Baths 2
Abv Grd Liv Area 1,376
Year Built 1996
Annual Tax Amount $3,157
Property Sub-Type Single Family Residence
Source Brantford
Property Description
Location
Province ON
County Brant County
Area 2105 - Paris
Zoning R2
Direction Wellington St
Rooms
Basement Full, Finished
Main Level Bedrooms 2
Kitchen 1
Interior
Interior Features Accessory Apartment, Separate Heating Controls, Separate Hydro Meters
Heating Forced Air, Natural Gas
Cooling Central Air
Fireplace No
Appliance Dryer, Range Hood, Refrigerator, Stove, Washer
Laundry In-Suite
Exterior
Parking Features Asphalt
Pool None
Waterfront Description Pond,Direct Waterfront,Lake/Pond
Roof Type Asphalt Shing
Lot Frontage 29.76
Garage No
Building
Lot Description Urban, Rectangular, Quiet Area, Ravine
Faces Wellington St
Foundation Poured Concrete
Sewer Sewer (Municipal)
Water Municipal
Architectural Style Bungalow Raised
Structure Type Brick
New Construction No
Others
Senior Community No
Tax ID 320240075
Ownership Freehold/None





