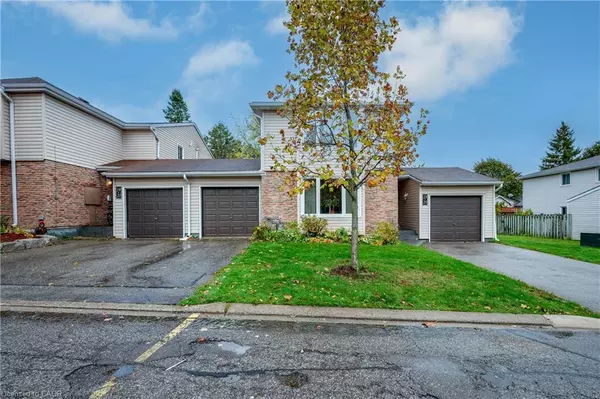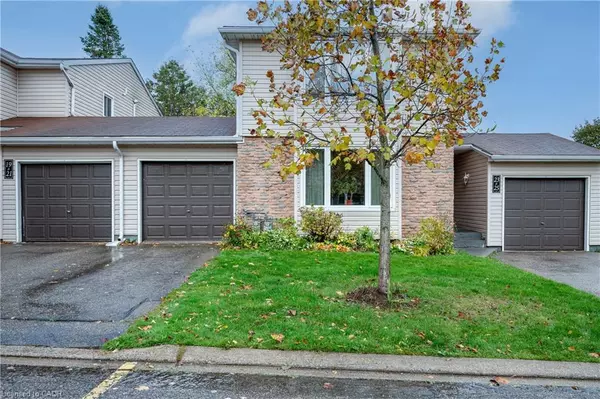
169 Elm Ridge Drive #25 Kitchener, ON N2N 1L7
3 Beds
1 Bath
964 SqFt
UPDATED:
Key Details
Property Type Townhouse
Sub Type Row/Townhouse
Listing Status Active
Purchase Type For Sale
Square Footage 964 sqft
Price per Sqft $508
MLS Listing ID 40781855
Style Bungalow
Bedrooms 3
Full Baths 1
HOA Fees $452/mo
HOA Y/N Yes
Abv Grd Liv Area 1,864
Year Built 1985
Annual Tax Amount $2,170
Property Sub-Type Row/Townhouse
Source Cornerstone
Property Description
You'll find three generously sized bedrooms and a full bathroom on this level, ensuring comfort and convenience. Downstairs, the finished basement includes a roomy recreational area, along with a sizable laundry zone featuring ample storage space.
Parking is plentiful, with a garage that boasts a rear door leading to a private patio and a backyard full of greenery. Just a short walk away, enjoy the scenic trail and park at the end of the complex. Recent upgrades include a newer front entrance door (2020), replacement front and back garage doors, and a roof scheduled for replacement in 2025.
This location offers easy access to local amenities: stroll to the library, swimming pool, community center, and Highland Hills Mall. Major highways, Sunrise Plaza, and St. Mary's Hospital are just a few minutes' drive away. BOOK YOUR SHOWING TODAY!
Location
Province ON
County Waterloo
Area 3 - Kitchener West
Zoning R5
Direction drive to the South from Queen's Blvd and Elm Ridge Dr.
Rooms
Basement Full, Finished
Main Level Bedrooms 3
Kitchen 1
Interior
Interior Features High Speed Internet, Central Vacuum, Separate Heating Controls
Heating Baseboard
Cooling None
Fireplace No
Appliance Water Heater, Dryer, Microwave, Range Hood, Refrigerator, Stove, Washer
Laundry In Basement, Sink, Washer Hookup
Exterior
Parking Features Attached Garage, Asphalt
Garage Spaces 1.0
Utilities Available Cable Connected, Cable Available, Electricity Connected, Phone Connected
Roof Type Asphalt Shing
Porch Patio
Garage Yes
Building
Lot Description Urban, Cul-De-Sac, Library, Major Anchor, Major Highway, Park, Place of Worship, Public Transit, Rec./Community Centre, Regional Mall, School Bus Route, Schools, Trails
Faces drive to the South from Queen's Blvd and Elm Ridge Dr.
Foundation Poured Concrete
Sewer Sewer (Municipal)
Water Municipal
Architectural Style Bungalow
Structure Type Vinyl Siding
New Construction No
Others
HOA Fee Include Insurance,Building Maintenance,C.A.M.,Common Elements,Doors ,Maintenance Grounds,Parking,Trash,Property Management Fees,Roof,Snow Removal,Water,Windows,Maintenance, Windows, Doors, Siding, Roof, Etc.
Senior Community No
Tax ID 230220038
Ownership Condominium





