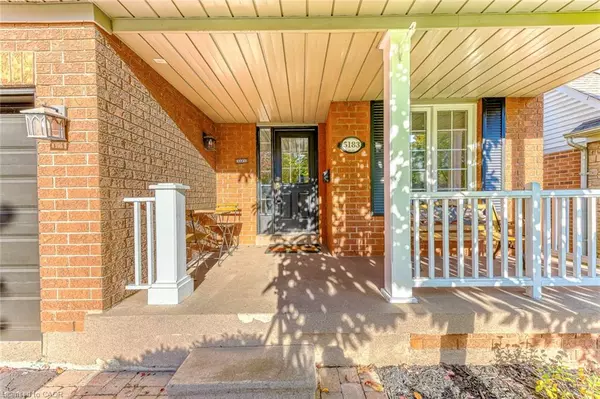
5183 Fernbrook Court Burlington, ON L7L 6J5
3 Beds
4 Baths
1,764 SqFt
Open House
Sun Oct 26, 2:00pm - 4:00pm
UPDATED:
Key Details
Property Type Single Family Home
Sub Type Detached
Listing Status Active
Purchase Type For Sale
Square Footage 1,764 sqft
Price per Sqft $651
MLS Listing ID 40781710
Style Two Story
Bedrooms 3
Full Baths 3
Half Baths 1
Abv Grd Liv Area 2,464
Annual Tax Amount $5,732
Property Sub-Type Detached
Source Cornerstone
Property Description
Location
Province ON
County Halton
Area 35 - Burlington
Zoning RO1
Direction Blue Spruce Ave & Woodsmere Ct
Rooms
Basement Full, Finished
Bedroom 2 3
Kitchen 1
Interior
Interior Features Auto Garage Door Remote(s)
Heating Forced Air, Natural Gas
Cooling Central Air
Fireplaces Number 2
Fireplaces Type Electric, Gas
Fireplace Yes
Window Features Window Coverings
Appliance Dishwasher, Dryer, Gas Oven/Range, Microwave, Range Hood, Refrigerator, Washer
Exterior
Exterior Feature Landscaped
Parking Features Attached Garage, Asphalt
Garage Spaces 1.0
Garage Description 1
Roof Type Asphalt Shing
Porch Deck
Lot Frontage 34.61
Lot Depth 128.77
Garage Yes
Building
Lot Description Urban, Irregular Lot, Cul-De-Sac, Highway Access, Park, Public Transit, Quiet Area, Ravine, Schools, Other
Faces Blue Spruce Ave & Woodsmere Ct
Foundation Poured Concrete
Sewer Sewer (Municipal)
Water Municipal
Architectural Style Two Story
Structure Type Brick,Other
New Construction No
Schools
Elementary Schools Orchard Park Public School
High Schools Dr.Frank J.Hayden Secondary School
Others
Senior Community No
Tax ID 071840351
Ownership Freehold/None





