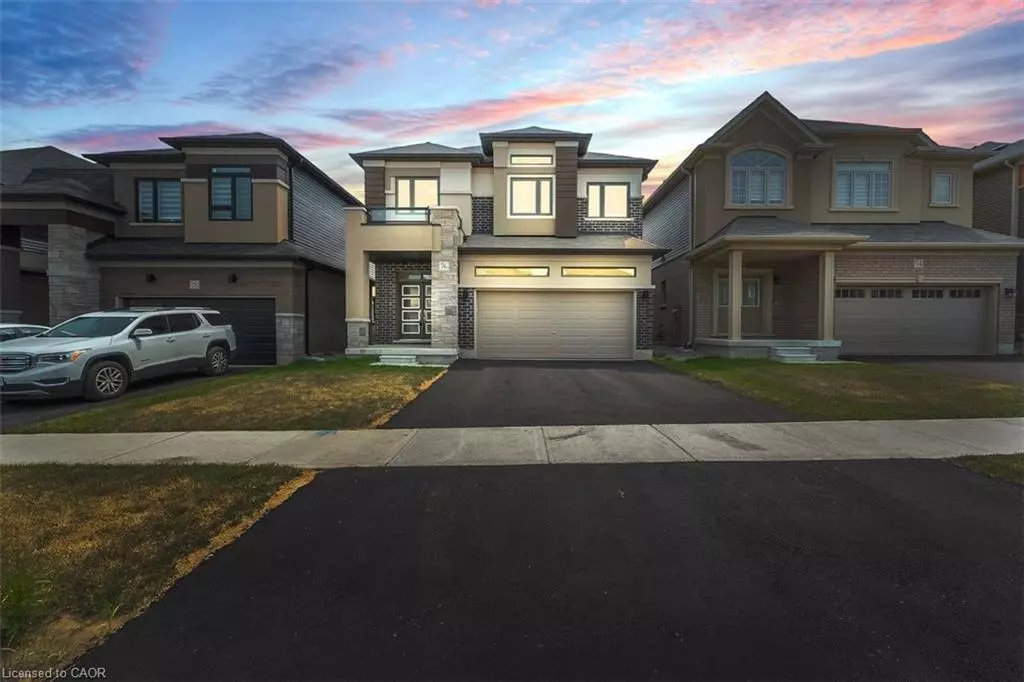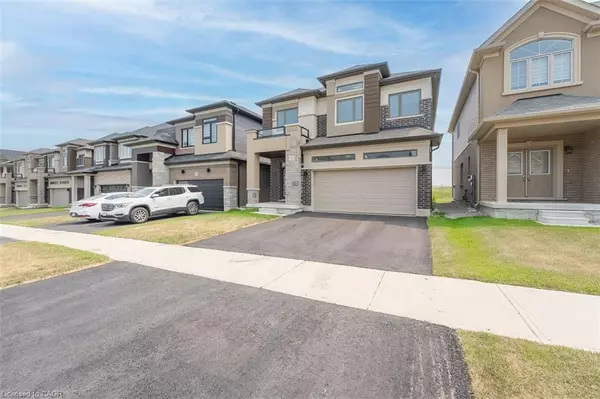
76 Hitchman Street Paris, ON N3L 0M1
4 Beds
4 Baths
2,203 SqFt
UPDATED:
Key Details
Property Type Single Family Home
Sub Type Detached
Listing Status Active
Purchase Type For Sale
Square Footage 2,203 sqft
Price per Sqft $408
MLS Listing ID 40780265
Style Two Story
Bedrooms 4
Full Baths 3
Half Baths 1
Abv Grd Liv Area 2,203
Annual Tax Amount $5,263
Property Sub-Type Detached
Source Cornerstone
Property Description
Location
Province ON
County Brant County
Area 2105 - Paris
Zoning R1-46
Direction POWERLINE RD / HITCHMAN ST
Rooms
Basement Full, Unfinished, Sump Pump
Bedroom 2 4
Kitchen 1
Interior
Heating Electric, Natural Gas
Cooling Central Air
Fireplace No
Appliance Water Heater, Built-in Microwave, Gas Stove, Range Hood
Laundry Upper Level
Exterior
Parking Features Attached Garage
Garage Spaces 2.0
Roof Type Asphalt Shing
Lot Frontage 36.0
Lot Depth 94.0
Garage Yes
Building
Lot Description Urban, City Lot, Highway Access, Industrial Park, Library, Place of Worship, Rec./Community Centre, School Bus Route, Schools, Shopping Nearby
Faces POWERLINE RD / HITCHMAN ST
Sewer Sewer (Municipal)
Water Municipal
Architectural Style Two Story
Structure Type Brick
New Construction No
Others
Senior Community No
Tax ID 322210749
Ownership Freehold/None
Virtual Tour https://aboveaskingmedia.hd.pics/76-Hitchman-St





