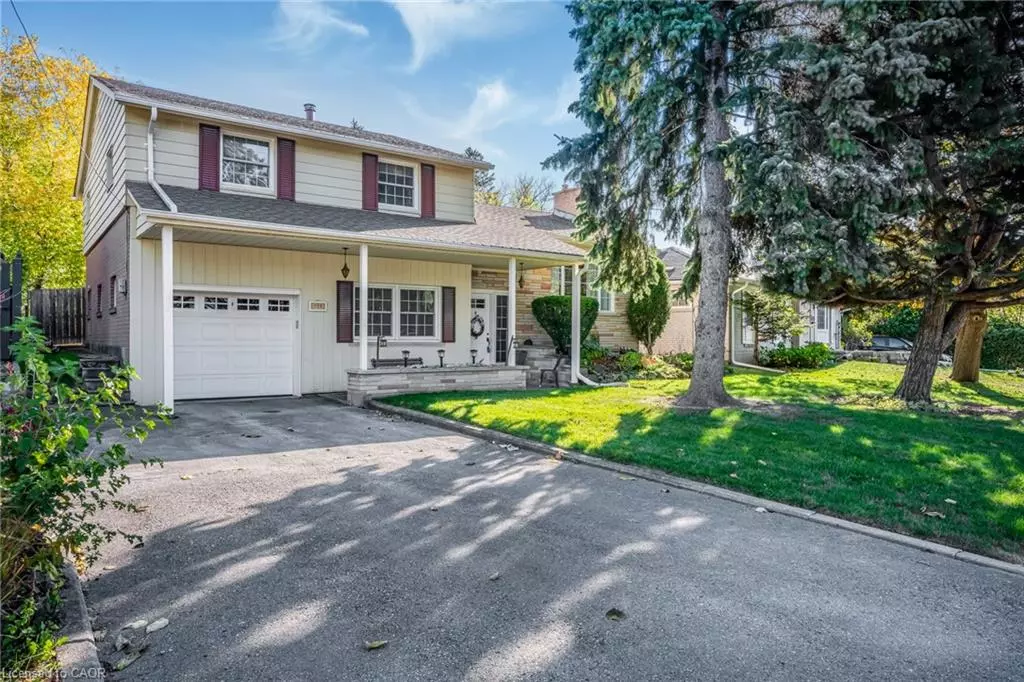
135 Libby Boulevard Richmond Hill, ON L4C 4V5
3 Beds
3 Baths
1,300 SqFt
UPDATED:
Key Details
Property Type Single Family Home
Sub Type Detached
Listing Status Active
Purchase Type For Sale
Square Footage 1,300 sqft
Price per Sqft $922
MLS Listing ID 40779979
Style Sidesplit
Bedrooms 3
Full Baths 2
Half Baths 1
Abv Grd Liv Area 1,671
Year Built 1959
Annual Tax Amount $5,414
Property Sub-Type Detached
Source Cornerstone
Property Description
Location
Province ON
County York
Area Vaughan
Zoning R2
Direction Bathurst To Mill St. To Libby Blvd.
Rooms
Basement Walk-Up Access, Full, Partially Finished
Bedroom 3 3
Kitchen 1
Interior
Interior Features None
Heating Forced Air
Cooling Central Air
Fireplaces Number 2
Fireplace Yes
Laundry In Area
Exterior
Parking Features Attached Garage, Asphalt, Other
Garage Spaces 1.0
Fence Full
Roof Type Asphalt Shing
Lot Frontage 53.0
Lot Depth 101.9
Garage Yes
Building
Lot Description Urban, Rectangular, Hospital, Open Spaces, Park, Public Transit, Schools, Shopping Nearby, Other
Faces Bathurst To Mill St. To Libby Blvd.
Foundation Concrete Block
Sewer Sewer (Municipal)
Water Municipal
Architectural Style Sidesplit
Structure Type Aluminum Siding,Brick,Stone
New Construction No
Others
Senior Community No
Tax ID 031670036
Ownership Freehold/None
Virtual Tour https://view.spiro.media/135_libby_blvd-2755?branding=false





