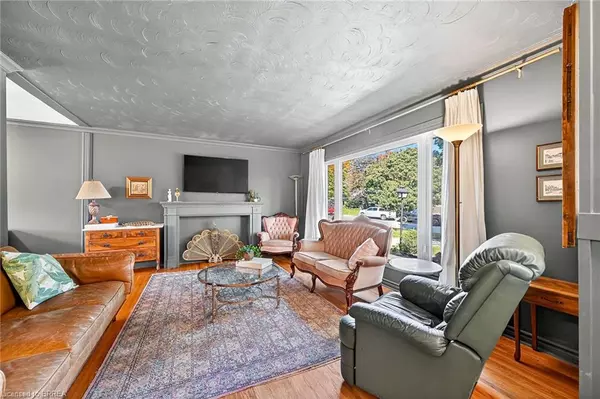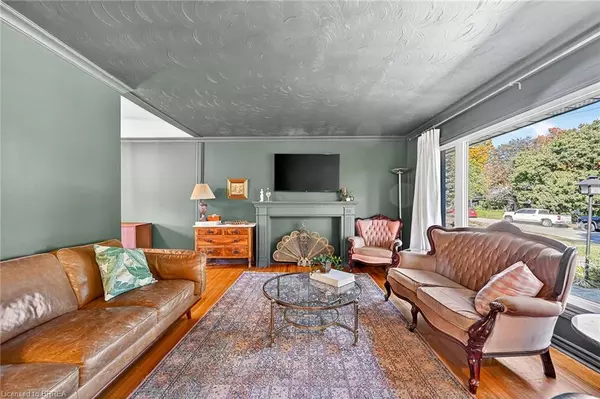
44 Market Street Paris, ON N3L 3B2
3 Beds
2 Baths
1,136 SqFt
UPDATED:
Key Details
Property Type Single Family Home
Sub Type Detached
Listing Status Active
Purchase Type For Sale
Square Footage 1,136 sqft
Price per Sqft $616
MLS Listing ID 40779404
Style Sidesplit
Bedrooms 3
Full Baths 1
Half Baths 1
Abv Grd Liv Area 1,701
Year Built 1964
Annual Tax Amount $3,404
Property Sub-Type Detached
Source Brantford
Property Description
Location
Province ON
County Brant County
Area 2105 - Paris
Zoning R2
Direction Grand River St N to Silver Street (west) to Market St (North)
Rooms
Other Rooms Shed(s)
Basement Separate Entrance, Full, Partially Finished
Bedroom 2 3
Kitchen 1
Interior
Interior Features High Speed Internet
Heating Forced Air, Natural Gas
Cooling Central Air
Fireplace No
Window Features Window Coverings
Appliance Water Heater, Water Softener, Dishwasher, Dryer, Gas Stove, Range Hood, Refrigerator, Stove, Washer
Laundry In Basement
Exterior
Parking Features Asphalt
Utilities Available Cell Service, Electricity Connected, Garbage/Sanitary Collection, Natural Gas Connected, Recycling Pickup
Roof Type Fiberglass
Lot Frontage 64.5
Garage No
Building
Lot Description Urban, Irregular Lot, Hospital, Playground Nearby, Schools
Faces Grand River St N to Silver Street (west) to Market St (North)
Foundation Block
Sewer Sewer (Municipal)
Water Municipal
Architectural Style Sidesplit
Structure Type Brick,Wood Siding
New Construction No
Schools
Elementary Schools North Ward School
High Schools Paris District High School
Others
Senior Community No
Tax ID 320420076
Ownership Freehold/None
Virtual Tour https://www.myvisuallistings.com/vtnb/360071





