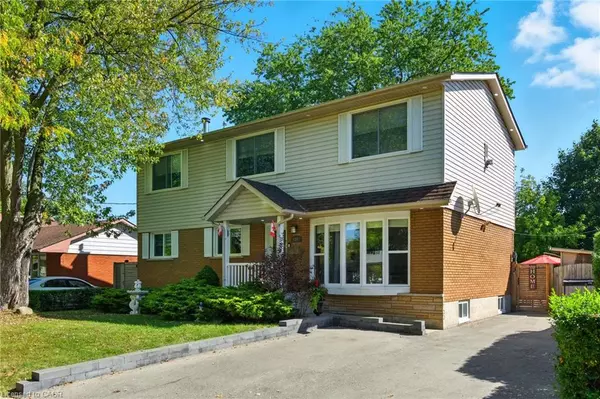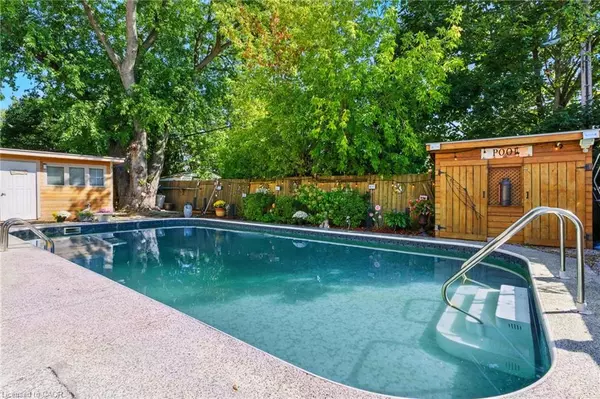
5372 Spruce Avenue Burlington, ON L7L 1N7
5 Beds
3 Baths
2,328 SqFt
Open House
Sun Oct 26, 2:00pm - 4:00pm
UPDATED:
Key Details
Property Type Single Family Home
Sub Type Detached
Listing Status Active
Purchase Type For Sale
Square Footage 2,328 sqft
Price per Sqft $588
MLS Listing ID 40780012
Style Two Story
Bedrooms 5
Full Baths 3
Abv Grd Liv Area 2,328
Annual Tax Amount $6,100
Property Sub-Type Detached
Source Cornerstone
Property Description
Location
Province ON
County Halton
Area 33 - Burlington
Zoning R2.3
Direction Spruce to Hampton Heath
Rooms
Basement Full, Finished
Main Level Bedrooms 3
Bedroom 2 2
Kitchen 2
Interior
Interior Features In-Law Floorplan
Heating Forced Air, Natural Gas
Cooling Central Air
Fireplaces Number 3
Fireplaces Type Gas
Fireplace Yes
Appliance Dishwasher, Dryer, Washer
Laundry In Basement
Exterior
Pool In Ground
Roof Type Asphalt Shing
Lot Frontage 60.12
Lot Depth 106.18
Garage No
Building
Lot Description Urban, Highway Access, Park, Playground Nearby, Public Parking, Schools, Shopping Nearby
Faces Spruce to Hampton Heath
Foundation Block
Sewer Sewer (Municipal)
Water Municipal
Architectural Style Two Story
Structure Type Aluminum Siding,Brick,Vinyl Siding
New Construction No
Others
Senior Community No
Tax ID 070010079
Ownership Freehold/None
Virtual Tour https://youtu.be/fDLklD80Srs





