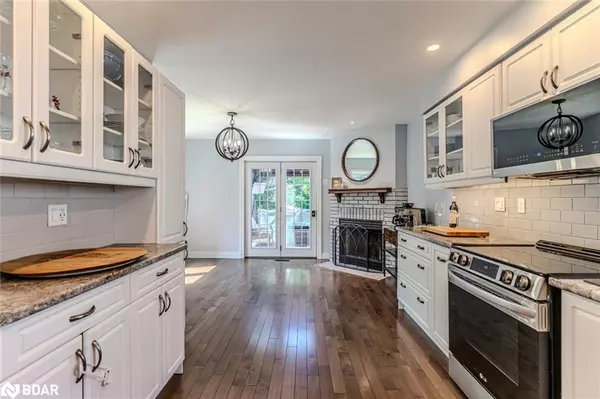
20 Pae Drive Barrie, ON L4N 7N7
3 Beds
4 Baths
1,586 SqFt
UPDATED:
Key Details
Property Type Single Family Home
Sub Type Detached
Listing Status Active
Purchase Type For Sale
Square Footage 1,586 sqft
Price per Sqft $501
MLS Listing ID 40777337
Style Two Story
Bedrooms 3
Full Baths 2
Half Baths 2
Abv Grd Liv Area 1,961
Year Built 1991
Annual Tax Amount $5,110
Lot Size 0.256 Acres
Acres 0.256
Property Sub-Type Detached
Source Barrie
Property Description
Location
Province ON
County Simcoe County
Area Barrie
Zoning R3
Direction Big Bay Point Rd/Ward Dr/Barre Dr/Pae Dr
Rooms
Basement Full, Partially Finished
Bedroom 2 3
Kitchen 1
Interior
Interior Features Auto Garage Door Remote(s)
Heating Forced Air, Natural Gas
Cooling Central Air
Fireplaces Number 2
Fireplaces Type Electric, Living Room, Wood Burning
Fireplace Yes
Window Features Window Coverings
Appliance Dishwasher, Dryer, Microwave, Refrigerator, Stove, Washer
Laundry Lower Level
Exterior
Parking Features Attached Garage, Garage Door Opener
Garage Spaces 2.0
Pool Above Ground
Roof Type Asphalt Shing
Porch Deck
Lot Frontage 31.21
Lot Depth 157.6
Garage Yes
Building
Lot Description Urban, Irregular Lot, Park, Place of Worship, Schools
Faces Big Bay Point Rd/Ward Dr/Barre Dr/Pae Dr
Foundation Concrete Perimeter
Sewer Sewer (Municipal)
Water Municipal
Architectural Style Two Story
Structure Type Brick
New Construction No
Schools
Elementary Schools Willow Landing E.S./St. Michael The Archangel C.S.
High Schools Innisdale S.S./St. Peter'S Catholic S.S.
Others
Senior Community No
Tax ID 587400145
Ownership Freehold/None
Virtual Tour https://youtu.be/xavLl7guhCA





