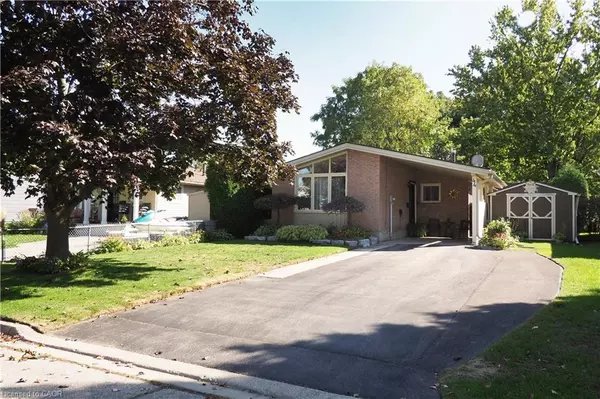
44 Milton Avenue W Cambridge, ON N3C 2Y4
4 Beds
2 Baths
1,010 SqFt
Open House
Sun Oct 26, 2:00pm - 4:00pm
UPDATED:
Key Details
Property Type Single Family Home
Sub Type Detached
Listing Status Active
Purchase Type For Sale
Square Footage 1,010 sqft
Price per Sqft $742
MLS Listing ID 40773679
Style Bungalow
Bedrooms 4
Full Baths 2
Abv Grd Liv Area 1,825
Year Built 1973
Annual Tax Amount $5,292
Property Sub-Type Detached
Source Cornerstone
Property Description
Inside, the main level offers a comfortable and practical layout. The eat-in kitchen is equipped with plenty of oak cabinetry, along with a fridge and stove and built in microwave, providing ample storage and workspace. The living room features an electric fireplace, laminate flooring, and a large picture window that fills the space with natural light. Three well-sized bedrooms complete the main floor, with the primary bedroom offering patio door access to the rear yard—perfect for enjoying your morning coffee outdoors. The finished lower level provides additional living space with a spacious recreation room, gas fireplace, and bar area—ideal for entertaining or relaxing with family and friends. A 3-piece bathroom and a bonus room offer flexible options for a guest room, bedroom, office, gym, or hobby space. The private backyard is deep and thoughtfully designed for both relaxation and enjoyment. It includes a heated sunken onground pool with a surrounding deck, a flagstone patio, a fish pond with waterfall, and two large storage sheds, all framed by mature landscaping and fencing for privacy. The gas furnace and central air are about 1 year old so that is something you don't have to budget for. This property is a wonderful combination of comfort, space, and location. Don't miss your opportunity to make this lovely home yours—book your private showing today.
Location
Province ON
County Waterloo
Area 14 - Hespeler
Zoning R5
Direction Guelph Ave to Milton AVe
Rooms
Other Rooms Gazebo, Shed(s)
Basement Full, Finished
Main Level Bedrooms 3
Kitchen 1
Interior
Heating Forced Air, Natural Gas
Cooling Central Air
Fireplaces Number 2
Fireplaces Type Electric, Living Room, Gas, Recreation Room
Fireplace Yes
Window Features Window Coverings
Appliance Bar Fridge, Water Softener, Built-in Microwave, Dryer, Refrigerator, Stove, Washer
Laundry In Basement
Exterior
Exterior Feature Landscaped
Parking Features Asphalt
Fence Full
Pool On Ground
Waterfront Description River/Stream
Roof Type Asphalt Shing
Porch Deck
Lot Frontage 45.6
Lot Depth 134.0
Garage No
Building
Lot Description Urban, Rectangular, Library, Major Highway, Park, Place of Worship, Public Transit, Schools
Faces Guelph Ave to Milton AVe
Foundation Poured Concrete
Sewer Sewer (Municipal)
Water Municipal
Architectural Style Bungalow
Structure Type Aluminum Siding,Brick Veneer
New Construction No
Others
Senior Community No
Tax ID 226310158
Ownership Freehold/None
Virtual Tour https://unbranded.youriguide.com/44_milton_ave_w_cambridge_on/





