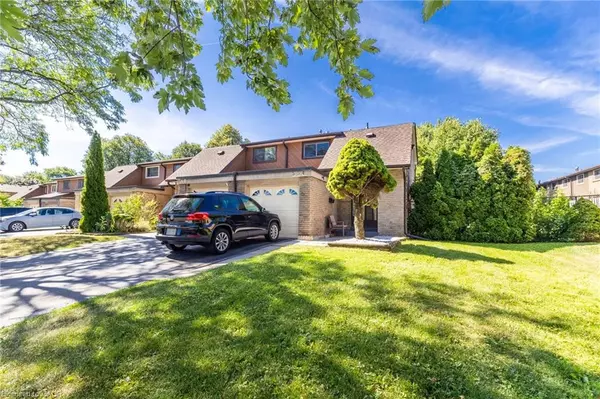
554 Pinedale Avenue Burlington, ON L7L 3W4
3 Beds
2 Baths
1,186 SqFt
Open House
Sat Oct 25, 2:00pm - 4:00pm
UPDATED:
Key Details
Property Type Townhouse
Sub Type Row/Townhouse
Listing Status Active
Purchase Type For Sale
Square Footage 1,186 sqft
Price per Sqft $606
MLS Listing ID 40765731
Style Two Story
Bedrooms 3
Full Baths 1
Half Baths 1
HOA Fees $444/mo
HOA Y/N Yes
Abv Grd Liv Area 1,186
Year Built 1971
Annual Tax Amount $3,235
Property Sub-Type Row/Townhouse
Source Cornerstone
Property Description
Inside, natural light streams through the large living room window & patio doors, offering a lovely view of the very private and quaint tree-lined patio with access to side yard common area - a perfect space for relaxing or entertaining, complete with a gas line for your BBQ.
Large kitchen provides abundant cupboard space and additional pantry cupboard.
Thoughtful updates include newer flooring on the main level, along with updated cabinetry and lighting in the bathrooms.
Additional living space in the basement includes a family room, office space, laundry, and ample storage. Spacious garage includes workbenches, and don't miss the separate convenient outdoor storage closet for recycling and garbage bins.
All this in a fantastic location close to parks, trails, schools, transit, and shopping.
Location
Province ON
County Halton
Area 32 - Burlington
Zoning RM3
Direction Appleby Line OR New Street to Pinedale
Rooms
Basement Full, Partially Finished
Bedroom 2 3
Kitchen 1
Interior
Interior Features Auto Garage Door Remote(s)
Heating Forced Air, Natural Gas
Cooling Central Air
Fireplace No
Appliance Instant Hot Water, Dishwasher, Dryer, Refrigerator, Stove, Washer
Exterior
Parking Features Attached Garage, Garage Door Opener
Garage Spaces 1.0
Roof Type Asphalt Shing,Membrane
Garage Yes
Building
Lot Description Urban, Park, Playground Nearby, Public Transit, Schools
Faces Appleby Line OR New Street to Pinedale
Sewer Sewer (Municipal)
Water Municipal
Architectural Style Two Story
Structure Type Brick Veneer,Concrete,Other
New Construction No
Others
HOA Fee Include Insurance,Common Elements,Maintenance Grounds
Senior Community No
Tax ID 079070009
Ownership Condominium





