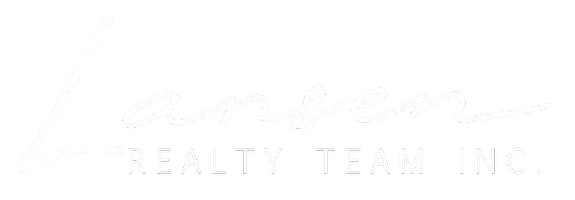4910 Trafalgar Road Ballinafad, ON N0B 1H0
3 Beds
2 Baths
1,834 SqFt
OPEN HOUSE
Sat Jun 21, 2:00pm - 4:00pm
UPDATED:
Key Details
Property Type Single Family Home
Sub Type Detached
Listing Status Active
Purchase Type For Sale
Square Footage 1,834 sqft
Price per Sqft $653
MLS Listing ID 40740286
Style Two Story
Bedrooms 3
Full Baths 1
Half Baths 1
Abv Grd Liv Area 1,834
Year Built 1875
Annual Tax Amount $4,150
Property Sub-Type Detached
Source Mississauga
Property Description
Location
Province ON
County Wellington
Area Erin
Zoning R1
Direction 32 Sdrd & Trafalgar Rd
Rooms
Basement Full, Unfinished
Bedroom 2 3
Kitchen 1
Interior
Interior Features Auto Garage Door Remote(s), Built-In Appliances, Ceiling Fan(s)
Heating Forced Air, Propane
Cooling Central Air
Fireplaces Number 1
Fireplaces Type Living Room, Propane
Fireplace Yes
Window Features Window Coverings
Appliance Oven, Water Heater Owned, Dishwasher, Dryer, Hot Water Tank Owned, Refrigerator, Washer
Laundry Upper Level
Exterior
Exterior Feature Landscaped, Privacy
Parking Features Detached Garage, Garage Door Opener
Garage Spaces 2.0
View Y/N true
View Trees/Woods
Roof Type Asphalt Shing
Porch Deck, Patio, Enclosed
Lot Frontage 100.0
Lot Depth 335.25
Garage Yes
Building
Lot Description Rural, Near Golf Course, Highway Access, Landscaped, Major Highway, Open Spaces, Park, Place of Worship, Playground Nearby, Schools, Shopping Nearby
Faces 32 Sdrd & Trafalgar Rd
Foundation Unknown
Sewer Septic Tank
Water Well
Architectural Style Two Story
Structure Type Vinyl Siding
New Construction No
Others
Senior Community No
Tax ID 711610134
Ownership Freehold/None
Virtual Tour https://propertycontent.ca/4910trafalgarrd-mls/





