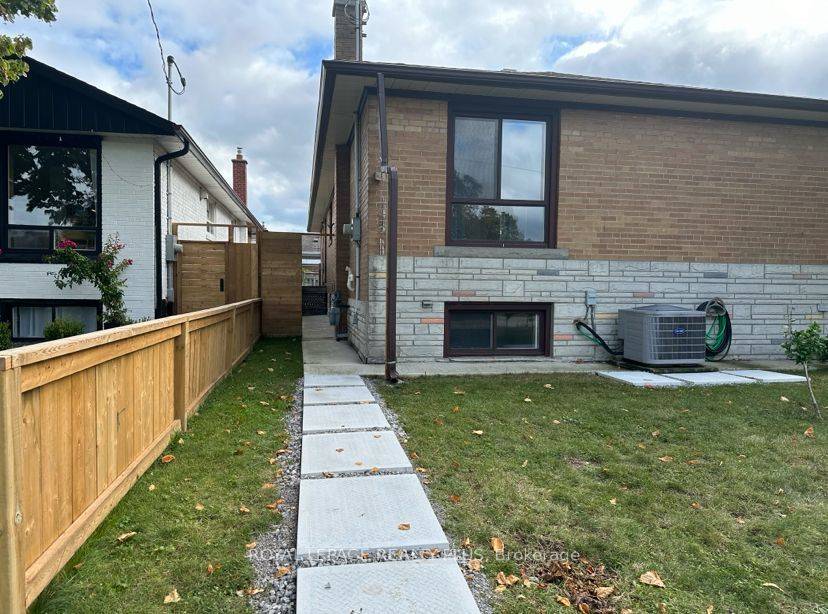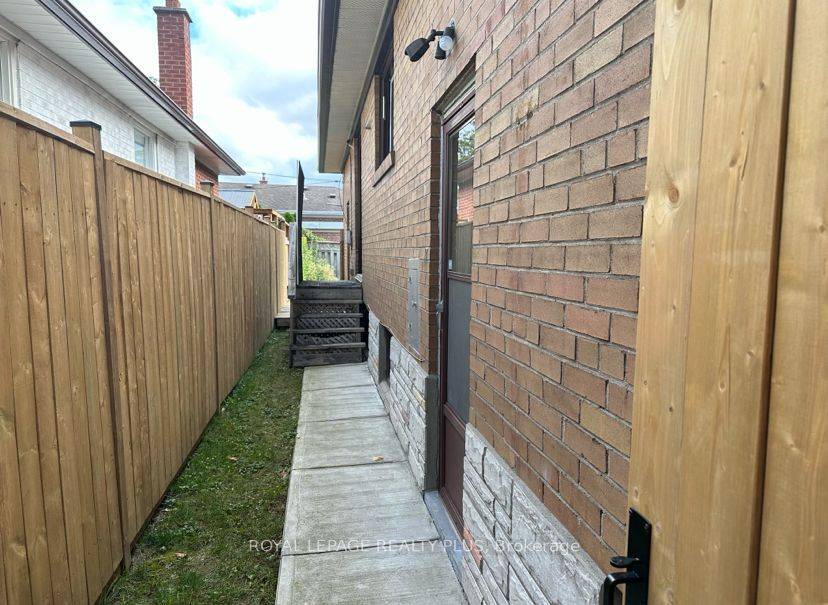REQUEST A TOUR If you would like to see this home without being there in person, select the "Virtual Tour" option and your agent will contact you to discuss available opportunities.
In-PersonVirtual Tour
$ 2,000
New
64 Stevenharris DR Toronto W08, ON M9C 1V1
2 Beds
1 Bath
UPDATED:
Key Details
Property Type Single Family Home
Sub Type Detached
Listing Status Active
Purchase Type For Rent
Approx. Sqft 700-1100
Subdivision Markland Wood
MLS Listing ID W12215250
Style Bungalow
Bedrooms 2
Property Sub-Type Detached
Property Description
Bright and Spacious 2-Bedroom Basement Suite with Private Entrance in a Desirable Etobicoke Neighbourhood. Features Include En-Suite Laundry and Parking for 2 Cars. Clean and Inviting, with Above-Grade Windows That Flood the Space with Natural Light. Newly Carpeted. Conveniently Located Near Transit, Shopping, and All Amenities. AAA Tenants. Job Letter & Pay-Stub, Rental Application, full Equifax Report, References, Tenant Liability and Content Insurance, Tenant Pays 35% of utilities (hydro, gas, water, hot water tank).
Location
Province ON
County Toronto
Community Markland Wood
Area Toronto
Rooms
Family Room No
Basement None
Kitchen 1
Interior
Interior Features None
Cooling Central Air
Inclusions New S/S Fridge, New S/S Stove, Washer & Dryer.
Laundry Ensuite
Exterior
Parking Features Mutual
Garage Spaces 1.0
Pool None
Roof Type Shingles
Lot Frontage 48.0
Lot Depth 109.0
Total Parking Spaces 1
Building
Foundation Concrete
Others
Senior Community No
Listed by ROYAL LEPAGE REALTY PLUS





