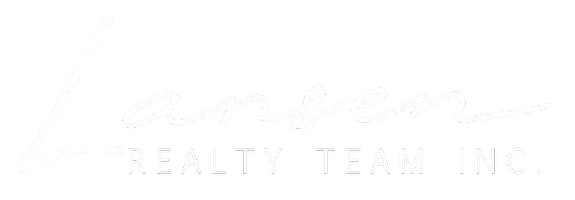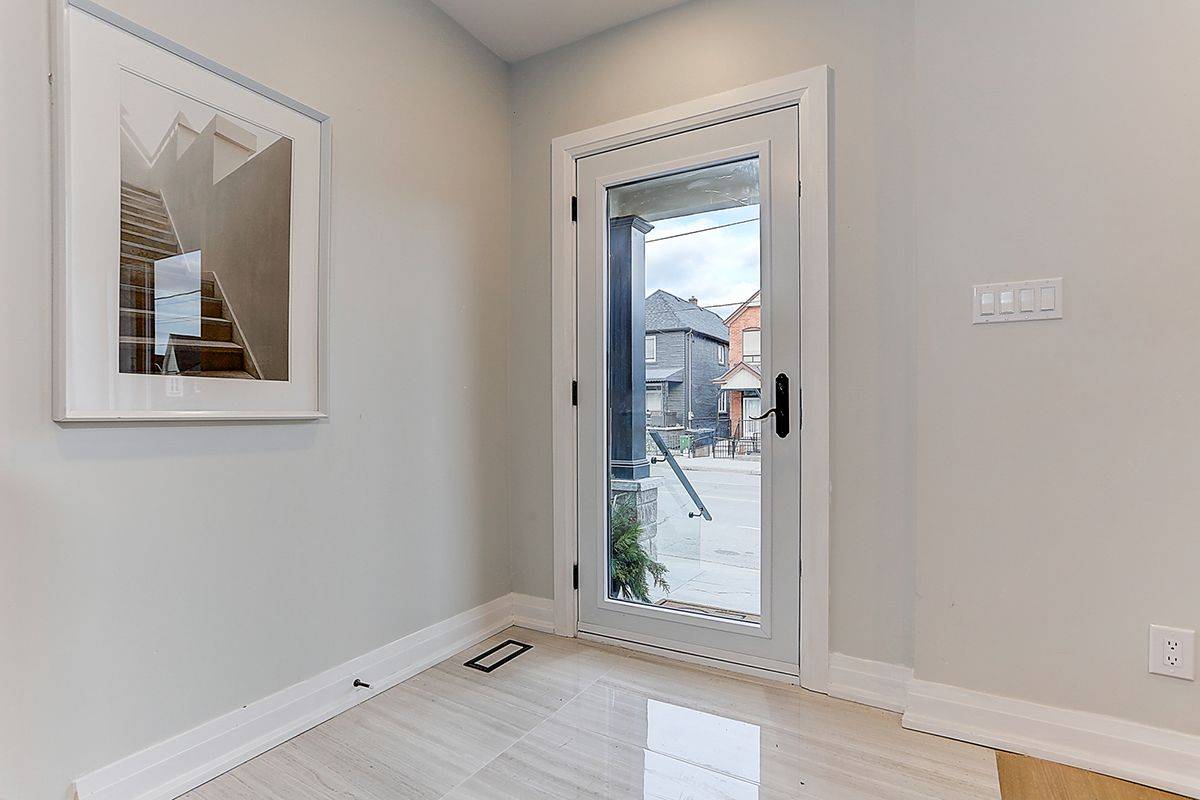564 Dufferin ST Toronto C01, ON M6K 2A9
10 Beds
7 Baths
UPDATED:
Key Details
Property Type Single Family Home
Sub Type Detached
Listing Status Active
Purchase Type For Sale
Approx. Sqft < 700
Subdivision Little Portugal
MLS Listing ID C12205347
Style 2 1/2 Storey
Bedrooms 10
Annual Tax Amount $5,936
Tax Year 2024
Property Sub-Type Detached
Property Description
Location
Province ON
County Toronto
Community Little Portugal
Area Toronto
Rooms
Family Room No
Basement Apartment, Finished
Kitchen 3
Separate Den/Office 3
Interior
Interior Features Primary Bedroom - Main Floor
Cooling Central Air
Inclusions New Hardwood Floor, New Doors, New Gas Meters, New Plumbing System, New Electrical Wire & Panel, Upgraded Foam Insulation, Smoke Detectors Throughout, Security Camera System With TV, New Pot lights Inside & outside of Property & Lot More...Inclusions: 2 Washers, 2 Dryers, 1 dishwasher, 3 refrigerator, 3 electric stove and kitchen hood.
Exterior
Parking Features None
Pool None
Roof Type Asphalt Shingle
Lot Frontage 25.0
Lot Depth 109.0
Building
Foundation Unknown
Others
Senior Community No





