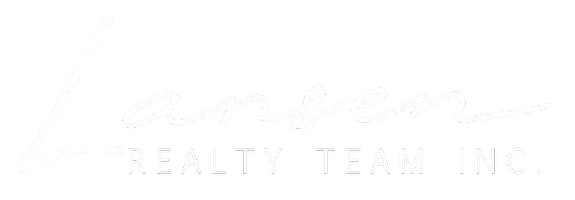14 Rebecca CT Barrie, ON L4N 0V5
4 Beds
3 Baths
UPDATED:
Key Details
Property Type Single Family Home
Sub Type Detached
Listing Status Active
Purchase Type For Sale
Approx. Sqft 2500-3000
Subdivision Painswick South
MLS Listing ID S12200139
Style 2-Storey
Bedrooms 4
Annual Tax Amount $7,065
Tax Year 2024
Property Sub-Type Detached
Property Description
Location
Province ON
County Simcoe
Community Painswick South
Area Simcoe
Rooms
Family Room Yes
Basement Unfinished
Kitchen 1
Interior
Interior Features Auto Garage Door Remote, Central Vacuum
Cooling Central Air
Fireplace Yes
Heat Source Gas
Exterior
Exterior Feature Hot Tub, Landscaped
Parking Features Available
Garage Spaces 3.0
Pool On Ground
View Pool
Roof Type Asphalt Shingle
Lot Frontage 33.37
Lot Depth 177.26
Total Parking Spaces 7
Building
Unit Features Cul de Sac/Dead End,Fenced Yard,Library,Park,Public Transit,School
Foundation Concrete
Others
Virtual Tour https://www.14rebecca.ca





