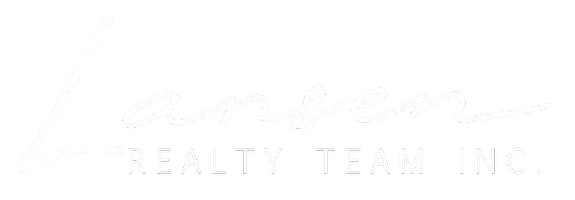255 Mapleton AVE Barrie, ON L4N 8T3
4 Beds
2 Baths
UPDATED:
Key Details
Property Type Single Family Home
Sub Type Detached
Listing Status Active
Purchase Type For Sale
Approx. Sqft 1100-1500
Subdivision Holly
MLS Listing ID S12197789
Style Bungalow-Raised
Bedrooms 4
Building Age 16-30
Annual Tax Amount $4,630
Tax Year 2025
Property Sub-Type Detached
Property Description
Location
Province ON
County Simcoe
Community Holly
Area Simcoe
Rooms
Family Room No
Basement Full, Finished
Kitchen 1
Separate Den/Office 1
Interior
Interior Features Sump Pump
Cooling Central Air
Fireplace No
Heat Source Gas
Exterior
Parking Features Private Double
Garage Spaces 1.0
Pool None
Roof Type Asphalt Shingle
Topography Flat
Lot Frontage 39.37
Lot Depth 109.9
Total Parking Spaces 3
Building
Unit Features Fenced Yard,Library,Park,Place Of Worship,School Bus Route,School
Foundation Poured Concrete
Others
Virtual Tour https://unbranded.youriguide.com/255_mapleton_ave_barrie_on/





