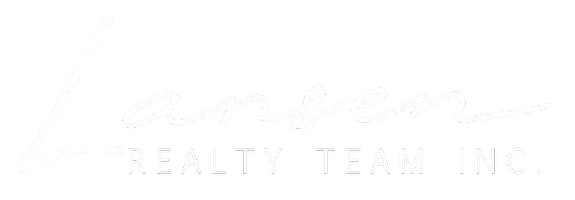1016 Falgarwood Drive #40 Oakville, ON L6H 2P5
3 Beds
2 Baths
1,304 SqFt
OPEN HOUSE
Sun Jun 08, 1:00pm - 3:00pm
UPDATED:
Key Details
Property Type Townhouse
Sub Type Row/Townhouse
Listing Status Active
Purchase Type For Sale
Square Footage 1,304 sqft
Price per Sqft $383
MLS Listing ID 40737046
Style 3 Storey
Bedrooms 3
Full Baths 1
Half Baths 1
HOA Fees $903/mo
HOA Y/N Yes
Abv Grd Liv Area 1,304
Year Built 1973
Annual Tax Amount $2,679
Property Sub-Type Row/Townhouse
Source Simcoe
Property Description
Location
Province ON
County Halton
Area 1 - Oakville
Zoning RH
Direction 8TH LINE TO FALGARWOOD
Rooms
Basement None
Bedroom 2 1
Bedroom 3 2
Kitchen 1
Interior
Heating Baseboard, Electric
Cooling Window Unit(s)
Fireplace No
Appliance Water Heater, Dishwasher, Dryer, Microwave, Refrigerator, Stove, Washer
Laundry In-Suite
Exterior
Parking Features Asphalt, Exclusive, Mutual/Shared
Garage Spaces 1.0
Roof Type Asphalt Shing
Porch Open
Garage Yes
Building
Lot Description Urban, Public Transit, Schools
Faces 8TH LINE TO FALGARWOOD
Sewer Sewer (Municipal)
Water Municipal
Architectural Style 3 Storey
Structure Type Stucco
New Construction No
Others
HOA Fee Include Insurance,Cable TV,Common Elements,Parking,Water
Senior Community No
Tax ID 079270021
Ownership Condominium
Virtual Tour https://youtu.be/j_d5cWLULYA?feature=shared





