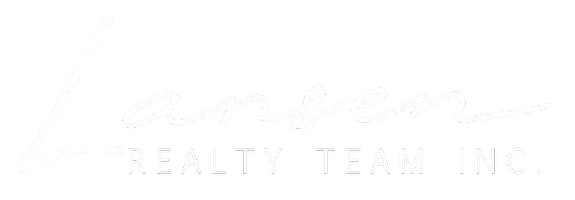267 Ingleton BLVD Toronto E07, ON M1V 2A3
7 Beds
4 Baths
UPDATED:
Key Details
Property Type Single Family Home
Sub Type Detached
Listing Status Active
Purchase Type For Sale
Approx. Sqft 2000-2500
Subdivision Milliken
MLS Listing ID E12193422
Style 2-Storey
Bedrooms 7
Annual Tax Amount $6,145
Tax Year 2025
Property Sub-Type Detached
Property Description
Location
Province ON
County Toronto
Community Milliken
Area Toronto
Rooms
Family Room Yes
Basement Finished, Separate Entrance
Kitchen 2
Separate Den/Office 3
Interior
Interior Features Auto Garage Door Remote, Carpet Free, Guest Accommodations
Heating Yes
Cooling Central Air
Fireplace Yes
Heat Source Gas
Exterior
Parking Features Private Double
Garage Spaces 2.0
Pool None
View Park/Greenbelt, Forest, Trees/Woods
Roof Type Asphalt Shingle
Lot Frontage 75.74
Lot Depth 111.39
Total Parking Spaces 6
Building
Lot Description Irregular Lot
Unit Features School,Public Transit,Park,Greenbelt/Conservation,Rec./Commun.Centre,Hospital
Foundation Concrete
Others
Security Features Smoke Detector,Carbon Monoxide Detectors,Heat Detector,Security System
Virtual Tour https://tenzi-homes.aryeo.com/sites/zergnpl/unbranded





