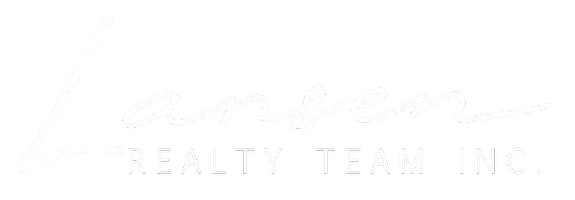1488 Abbeydale CT Oakville, ON L6M 4W6
4 Beds
4 Baths
UPDATED:
Key Details
Property Type Single Family Home
Sub Type Detached
Listing Status Active
Purchase Type For Rent
Approx. Sqft 3500-5000
Subdivision 1007 - Ga Glen Abbey
MLS Listing ID W12186919
Style 2-Storey
Bedrooms 4
Building Age 16-30
Property Sub-Type Detached
Property Description
Location
Province ON
County Halton
Community 1007 - Ga Glen Abbey
Area Halton
Rooms
Family Room Yes
Basement Unfinished, Full
Kitchen 1
Interior
Interior Features Countertop Range, Built-In Oven, Central Vacuum
Heating Yes
Cooling Central Air
Fireplaces Type Family Room, Natural Gas
Fireplace Yes
Heat Source Gas
Exterior
Parking Features Private Double
Garage Spaces 2.0
Pool Inground
View Trees/Woods, Pool
Roof Type Asphalt Shingle
Topography Level
Lot Frontage 57.05
Lot Depth 120.11
Total Parking Spaces 4
Building
Unit Features Golf,Fenced Yard,Hospital,Park,Rec./Commun.Centre,School
Foundation Poured Concrete





