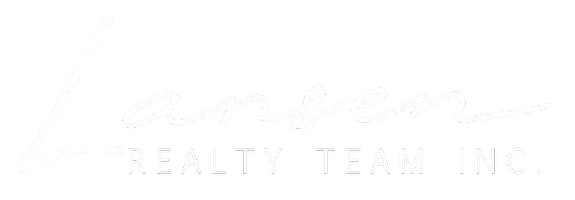REQUEST A TOUR If you would like to see this home without being there in person, select the "Virtual Tour" option and your agent will contact you to discuss available opportunities.
In-PersonVirtual Tour
$ 524,900
Est. payment /mo
New
629 Aylmer ST N Peterborough Central, ON K9H 3X2
4 Beds
2 Baths
UPDATED:
Key Details
Property Type Single Family Home
Sub Type Detached
Listing Status Active
Purchase Type For Sale
Approx. Sqft 1500-2000
Subdivision 3 North
MLS Listing ID X12186342
Style 2-Storey
Bedrooms 4
Building Age 100+
Annual Tax Amount $3,523
Tax Year 2024
Property Sub-Type Detached
Property Description
Century Home, gracious floor plan with four bedrooms, one and a half baths and high ceilings. Formal Dining room. Move in Cond, Bright and clean, Updated windows throughout and engineered hardwood in Kitchen. Walk to Downtown restaurants and parks. The Rotary Trail across the street goes to the Ottonabe river, Trent University and all the way up to Lakefield.
Location
Province ON
County Peterborough
Community 3 North
Area Peterborough
Rooms
Family Room No
Basement Unfinished
Kitchen 1
Interior
Interior Features None
Cooling None
Fireplace No
Heat Source Gas
Exterior
Exterior Feature Porch
Parking Features Lane
Pool None
Roof Type Asphalt Shingle
Lot Frontage 38.0
Lot Depth 102.0
Total Parking Spaces 2
Building
Foundation Stone
Listed by EXIT REALTY LIFTLOCK





