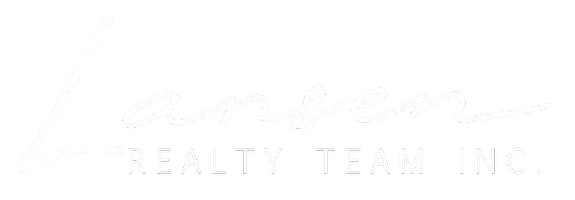REQUEST A TOUR If you would like to see this home without being there in person, select the "Virtual Tour" option and your agent will contact you to discuss available opportunities.
In-PersonVirtual Tour
$ 2,295,000
Est. payment /mo
New
316 Roselawn AVE Toronto C03, ON M4R 1G1
5 Beds
4 Baths
UPDATED:
Key Details
Property Type Single Family Home
Sub Type Detached
Listing Status Active
Purchase Type For Sale
Approx. Sqft 1500-2000
Subdivision Yonge-Eglinton
MLS Listing ID C12182069
Style 2-Storey
Bedrooms 5
Annual Tax Amount $9,427
Tax Year 2024
Property Sub-Type Detached
Property Description
A perfect blend of character, comfort, and location welcome to your next family home in the heart of Allenby. This charming detached residence features 4 generous bedrooms, 4 thoughtfully designed bathrooms, and the always-practical main floor powder room. With 9-foot ceilings on both the main and second floors, the home feels airy and open throughout. The sun-filled eat-in kitchen is a true gathering space, complete with custom built-in seating, views of the landscaped backyard, and a walkout to a private deck perfect for al fresco dining or a peaceful morning coffee. Spacious principal rooms offer exceptional flow and functionality, while the finished lower level with 8-foot ceilings, a separate walkout, and a nanny or guest suite adds valuable flexibility for growing families or work-from-home setups. Ideally positioned just steps from the soon-to-open Eglinton LRT, Eglinton Park, and the vibrant Avenue Road strip, this home also falls within the coveted Allenby and North Toronto school catchments. Thoughtfully designed, beautifully located this is Allenby living at its finest.
Location
Province ON
County Toronto
Community Yonge-Eglinton
Area Toronto
Rooms
Family Room Yes
Basement Finished, Separate Entrance
Kitchen 1
Separate Den/Office 1
Interior
Interior Features In-Law Suite
Heating Yes
Cooling Central Air
Fireplaces Type Rec Room
Fireplace No
Heat Source Gas
Exterior
Parking Features Mutual
Pool None
Roof Type Asphalt Shingle
Lot Frontage 25.0
Lot Depth 133.33
Building
Unit Features Park,Public Transit
Foundation Concrete
Listed by RE/MAX HALLMARK BATORI GROUP INC.





