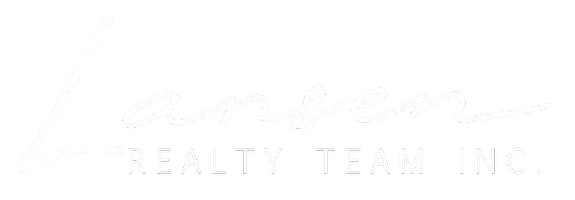2460 Sixth Line Oakville, ON L6H 5Z8
4 Beds
3 Baths
UPDATED:
Key Details
Property Type Single Family Home
Sub Type Detached
Listing Status Active
Purchase Type For Sale
Approx. Sqft 2500-3000
Subdivision 1015 - Ro River Oaks
MLS Listing ID W12181625
Style 2-Storey
Bedrooms 4
Annual Tax Amount $6,597
Tax Year 2024
Property Sub-Type Detached
Property Description
Location
Province ON
County Halton
Community 1015 - Ro River Oaks
Area Halton
Rooms
Family Room Yes
Basement Finished, Full
Kitchen 1
Interior
Interior Features Auto Garage Door Remote, Carpet Free, Water Heater
Cooling Central Air
Fireplaces Type Natural Gas, Other
Fireplace Yes
Heat Source Gas
Exterior
Exterior Feature Patio, Porch, Landscaped
Parking Features Private, Private Triple
Garage Spaces 2.0
Pool Inground, Salt
Roof Type Asphalt Shingle
Lot Frontage 49.21
Lot Depth 111.55
Total Parking Spaces 8
Building
Unit Features Electric Car Charger,Fenced Yard,Rec./Commun.Centre,School,Place Of Worship
Foundation Concrete
Others
Virtual Tour https://tourwizard.net/54977193/nb/





