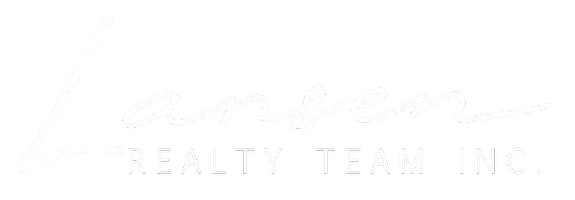2236 Glazebrook CIR Oakville, ON L6M 5B5
4 Beds
3 Baths
UPDATED:
Key Details
Property Type Single Family Home
Sub Type Detached
Listing Status Active
Purchase Type For Sale
Approx. Sqft 2000-2500
Subdivision 1019 - Wm Westmount
MLS Listing ID W12179671
Style 2-Storey
Bedrooms 4
Building Age 16-30
Annual Tax Amount $6,510
Tax Year 2024
Property Sub-Type Detached
Property Description
Location
Province ON
County Halton
Community 1019 - Wm Westmount
Area Halton
Rooms
Family Room Yes
Basement Finished
Kitchen 1
Interior
Interior Features Auto Garage Door Remote, In-Law Capability, Water Heater, Water Softener, Storage
Cooling Central Air
Fireplaces Type Natural Gas
Fireplace Yes
Heat Source Gas
Exterior
Exterior Feature Deck, Privacy, Lawn Sprinkler System, Landscaped, Lighting
Parking Features Covered, Private
Garage Spaces 2.0
Pool Inground
View Pool, Trees/Woods
Roof Type Asphalt Shingle
Lot Frontage 45.93
Lot Depth 80.38
Total Parking Spaces 4
Building
Foundation Poured Concrete
Others
ParcelsYN No





