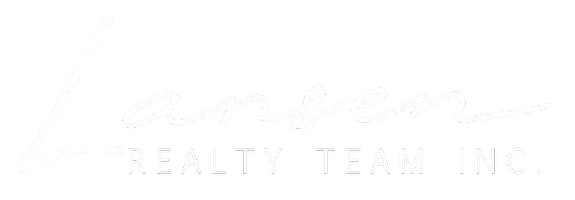17480 Dufferin ST King, ON L7B 1K5
4 Beds
3 Baths
10 Acres Lot
UPDATED:
Key Details
Property Type Single Family Home
Sub Type Detached
Listing Status Active
Purchase Type For Sale
Approx. Sqft 2500-3000
Subdivision Rural King
MLS Listing ID N12168222
Style 3-Storey
Bedrooms 4
Annual Tax Amount $4,056
Tax Year 2024
Lot Size 10.000 Acres
Property Sub-Type Detached
Property Description
Location
Province ON
County York
Community Rural King
Area York
Zoning ORM
Rooms
Family Room Yes
Basement Finished with Walk-Out
Kitchen 1
Interior
Interior Features Water Softener
Cooling Central Air
Fireplaces Number 1
Fireplaces Type Wood
Inclusions washer, dryer, refrigerator, dishwasher, all pool operating equipment, electric light fixtures, window coverings (as is), water conditioning equipment
Exterior
Exterior Feature Awnings, Hot Tub, Landscaped, Deck
Parking Features Private
Garage Spaces 2.0
Pool Inground
View Forest, Hills, Valley
Roof Type Metal
Lot Frontage 1023.32
Lot Depth 1003.0
Total Parking Spaces 6
Building
Foundation Unknown
Others
Senior Community Yes
Security Features Alarm System,Smoke Detector
ParcelsYN No





