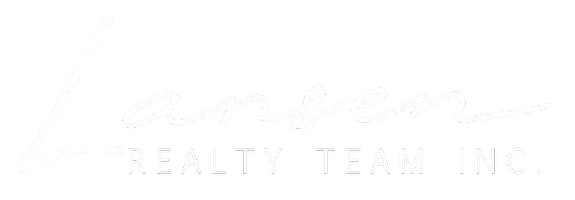90 Oakwood AVE Toronto C02, ON M6H 2V8
6 Beds
3 Baths
UPDATED:
Key Details
Property Type Single Family Home
Sub Type Semi-Detached
Listing Status Active
Purchase Type For Sale
Approx. Sqft 2000-2500
Subdivision Wychwood
MLS Listing ID W12158040
Style 2 1/2 Storey
Bedrooms 6
Building Age 100+
Annual Tax Amount $7,858
Tax Year 2025
Property Sub-Type Semi-Detached
Property Description
Location
Province ON
County Toronto
Community Wychwood
Area Toronto
Rooms
Family Room Yes
Basement Separate Entrance, Finished
Kitchen 1
Separate Den/Office 1
Interior
Interior Features ERV/HRV, In-Law Capability, Sump Pump, Ventilation System
Cooling Central Air
Fireplaces Type Wood Stove, Family Room, Other, Living Room
Fireplace Yes
Heat Source Other
Exterior
Exterior Feature Canopy, Deck, Porch, Recreational Area
Parking Features Front Yard Parking
Pool None
Roof Type Asphalt Shingle
Lot Frontage 25.0
Lot Depth 118.0
Total Parking Spaces 1
Building
Unit Features Electric Car Charger,Fenced Yard,Public Transit,School
Foundation Unknown
Others
Security Features Carbon Monoxide Detectors
Virtual Tour https://youtu.be/JbXAALTRggw





