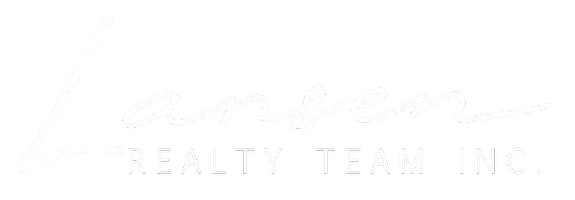1517 Gloucester RD London North, ON N6H 2S5
4 Beds
3 Baths
0.5 Acres Lot
UPDATED:
Key Details
Property Type Single Family Home
Sub Type Detached
Listing Status Active
Purchase Type For Sale
Approx. Sqft 1500-2000
Subdivision North A
MLS Listing ID X12151005
Style Bungalow
Bedrooms 4
Building Age 51-99
Annual Tax Amount $9,675
Tax Year 2024
Lot Size 0.500 Acres
Property Sub-Type Detached
Property Description
Location
Province ON
County Middlesex
Community North A
Area Middlesex
Rooms
Family Room Yes
Basement Development Potential, Walk-Up
Kitchen 1
Separate Den/Office 1
Interior
Interior Features Brick & Beam, ERV/HRV
Cooling Central Air
Fireplaces Type Family Room, Fireplace Insert, Natural Gas
Fireplace Yes
Heat Source Gas
Exterior
Exterior Feature Backs On Green Belt, Lawn Sprinkler System, Porch Enclosed, Year Round Living
Parking Features Available, Lane, Private
Garage Spaces 2.0
Pool None
View Forest, Garden, Hills, Park/Greenbelt, Trees/Woods, Valley
Roof Type Asphalt Shingle
Topography Flat,Level,Open Space,Sloping,Wooded/Treed
Lot Frontage 170.24
Lot Depth 345.98
Total Parking Spaces 12
Building
Unit Features Cul de Sac/Dead End,Fenced Yard,Greenbelt/Conservation,Hospital,Park,Ravine
Foundation Concrete, Insulated Concrete Form, Poured Concrete, Steel Frame
Others
Security Features Alarm System,Carbon Monoxide Detectors
ParcelsYN No





