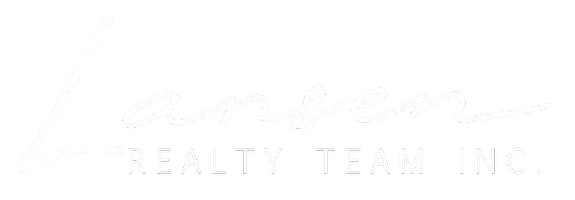231 Finnerty RD Whitewater Region, ON K0J 1K0
5 Beds
3 Baths
UPDATED:
Key Details
Property Type Single Family Home
Sub Type Detached
Listing Status Active
Purchase Type For Sale
Approx. Sqft 2500-3000
Subdivision 580 - Whitewater Region
MLS Listing ID X12150384
Style Bungalow
Bedrooms 5
Building Age 0-5
Annual Tax Amount $6,647
Tax Year 2024
Property Sub-Type Detached
Property Description
Location
Province ON
County Renfrew
Community 580 - Whitewater Region
Area Renfrew
Body of Water Muskrat Lake
Rooms
Family Room Yes
Basement Finished with Walk-Out
Kitchen 1
Separate Den/Office 3
Interior
Interior Features Built-In Oven, Countertop Range, ERV/HRV, Water Heater Owned, Water Softener, Propane Tank, Carpet Free
Cooling Central Air
Fireplaces Type Electric, Propane
Fireplace Yes
Heat Source Propane
Exterior
Garage Spaces 3.0
Pool None
Waterfront Description Direct
View Hills, Lake, Meadow
Roof Type Asphalt Shingle
Road Frontage Year Round Private Road
Lot Frontage 170.0
Lot Depth 195.17
Total Parking Spaces 5
Building
Foundation Poured Concrete
Others
ParcelsYN No
Virtual Tour https://youtu.be/enHwOC6YU_Q





