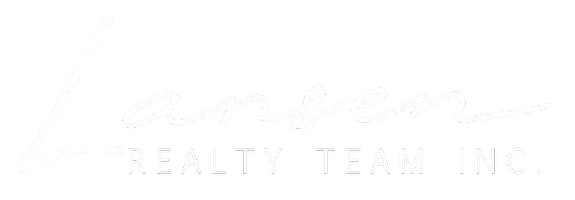3 Elm Street Puslinch, ON N0B 2C0
2 Beds
1 Bath
827 SqFt
UPDATED:
Key Details
Property Type Single Family Home
Sub Type Detached
Listing Status Active
Purchase Type For Sale
Square Footage 827 sqft
Price per Sqft $616
MLS Listing ID 40724582
Style Bungalow
Bedrooms 2
Full Baths 1
HOA Fees $593/mo
HOA Y/N Yes
Abv Grd Liv Area 827
Originating Board Waterloo Region
Year Built 2009
Annual Tax Amount $1,775
Property Sub-Type Detached
Property Description
Location
Province ON
County Wellington
Area Puslinch
Zoning ML 'h-1'
Direction Wellington Rd 34 to Bull Frog Dr to Elm St
Rooms
Basement None
Main Level Bedrooms 2
Kitchen 1
Interior
Interior Features None
Heating Forced Air, Natural Gas
Cooling Central Air
Fireplaces Number 1
Fireplaces Type Electric, Living Room
Fireplace Yes
Appliance Dishwasher, Dryer, Microwave, Refrigerator, Stove, Washer
Laundry In Bathroom
Exterior
Parking Features Asphalt
Pool Community, In Ground
Waterfront Description Lake/Pond
Roof Type Asphalt Shing
Street Surface Paved
Lot Frontage 38.0
Garage No
Building
Lot Description Urban, Highway Access, Library, Open Spaces, Quiet Area, Rec./Community Centre
Faces Wellington Rd 34 to Bull Frog Dr to Elm St
Sewer Private Sewer
Water Community Well
Architectural Style Bungalow
Structure Type Vinyl Siding
New Construction No
Others
HOA Fee Include C.A.M.,Common Elements,Parking,Trash,Property Management Fees,Snow Removal,Water
Senior Community No
Tax ID 711950448
Ownership Condominium
Virtual Tour https://unbranded.youriguide.com/3_elm_st_puslinch_on/





