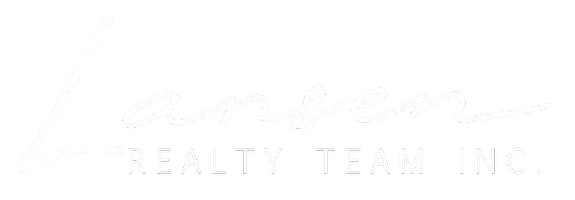4194 Rawlins Common Burlington, ON L7M 0B4
3 Beds
3 Baths
1,556 SqFt
UPDATED:
Key Details
Property Type Townhouse
Sub Type Row/Townhouse
Listing Status Active
Purchase Type For Sale
Square Footage 1,556 sqft
Price per Sqft $642
MLS Listing ID 40720195
Style Two Story
Bedrooms 3
Full Baths 2
Half Baths 1
Abv Grd Liv Area 1,926
Originating Board Hamilton - Burlington
Annual Tax Amount $4,756
Property Sub-Type Row/Townhouse
Property Description
Location
Province ON
County Halton
Area 35 - Burlington
Zoning RM3-142
Direction Dundas/Walkers Line, Dundas St (East of Walkers Line), to Weslock Common, South to Rawlins Common.
Rooms
Basement Full, Finished
Kitchen 1
Interior
Heating Fireplace-Gas, Forced Air, Natural Gas
Cooling Central Air
Fireplaces Number 1
Fireplaces Type Gas
Fireplace Yes
Appliance Water Heater, Built-in Microwave, Dishwasher, Dryer, Refrigerator, Stove, Washer
Laundry In Basement
Exterior
Parking Features Attached Garage, Inside Entry
Garage Spaces 1.0
Utilities Available Natural Gas Connected
Roof Type Asphalt Shing
Lot Frontage 19.69
Lot Depth 10.12
Garage Yes
Building
Lot Description Urban, Dog Park, Near Golf Course, Highway Access, Major Highway, Park, Place of Worship, Playground Nearby, Rec./Community Centre, Schools, Shopping Nearby
Faces Dundas/Walkers Line, Dundas St (East of Walkers Line), to Weslock Common, South to Rawlins Common.
Foundation Poured Concrete
Sewer Sewer (Municipal)
Water Municipal
Architectural Style Two Story
Structure Type Brick
New Construction No
Others
Senior Community No
Tax ID 071822649
Ownership Freehold/None
Virtual Tour https://www.venturehomes.ca/trebtour.asp?tourid=68940





